25 Walton Street, East Hampton, NY 11937
$1,695,000
List Price
In Contract on 4/29/2024
 4
Beds
4
Beds
 3
Baths
3
Baths
 Built In
2003
Built In
2003
| Listing ID |
11243832 |
|
|
|
| Property Type |
Residential |
|
|
|
| County |
Suffolk |
|
|
|
| Township |
East Hampton |
|
|
|
| School |
Springs |
|
|
|
|
| Total Tax |
$9,109 |
|
|
|
| Tax ID |
0300-060.000-0001-024.001 |
|
|
|
| FEMA Flood Map |
fema.gov/portal |
|
|
|
| Year Built |
2003 |
|
|
|
| |
|
|
|
|
|
Ideally located and tucked away on a quiet street in Springs, this gorgeous home has been solidly built and lovingly maintained. Situated on 0.76 of an acre, bordering a deeded nature reserve and plenty of room for a pool, the amenities are almost endless. The open layout features a light-filled great room with 12 foot ceiling and LP gas fireplace, fully equipped kitchen and dining area plus a sun-lit 3 season room. The 1st floor primary en-suite bedroom boasts an adjacent room that is perfect for an office or nursery. Two additional bedrooms and a full bath are located on the 2nd floor. There is a large loft bonus area and 4th bedroom that is accessed from a second staircase from the 1st floor den, providing extra versatility. A large storage closet can be converted to a full bath to create a 2nd primary suite for guests. The full, high-ceiling basement offers many options for additional living space. At the end of the long gravel driveway there is a large detached 3 Bay Barn Garage that can house all your prized toys...or tools. Centrally located near the Accabonac Harbor's estuary and Maidstone Park's pristine beach, marinas, and top-rated restaurants, this unique home embodies the perfect blend of coastal luxury, comfort, and location. Embrace the lifestyle you've always desired - schedule your showing today as this property is priced to sell quickly.
|
- 4 Total Bedrooms
- 3 Full Baths
- 0.76 Acres
- Built in 2003
- 2 Stories
- Available 2/12/2024
- Traditional Style
- Full Basement
- Lower Level: Unfinished
- Open Kitchen
- Oven/Range
- Refrigerator
- Dishwasher
- Washer
- Dryer
- Stainless Steel
- Hardwood Flooring
- Entry Foyer
- Living Room
- Dining Room
- Den/Office
- Primary Bedroom
- en Suite Bathroom
- Bonus Room
- Kitchen
- 1 Fireplace
- Baseboard
- Oil Fuel
- Central A/C
- Frame Construction
- Vinyl Siding
- Asphalt Shingles Roof
- Attached Garage
- 2 Garage Spaces
- Private Well Water
- Private Septic
- Deck
- Patio
- Outbuilding
Listing data is deemed reliable but is NOT guaranteed accurate.
|



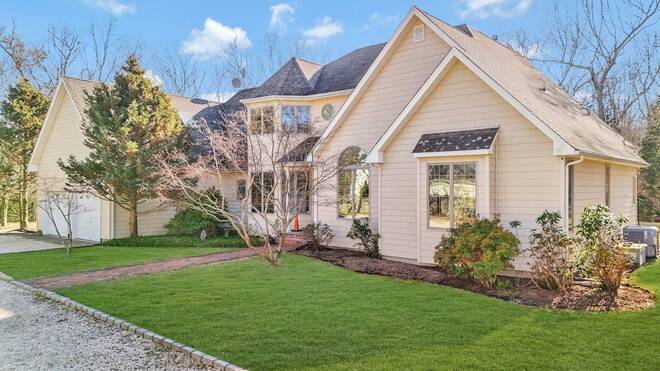


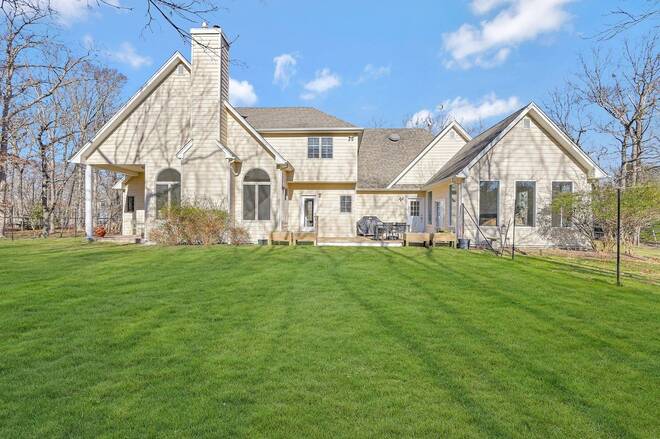 ;
;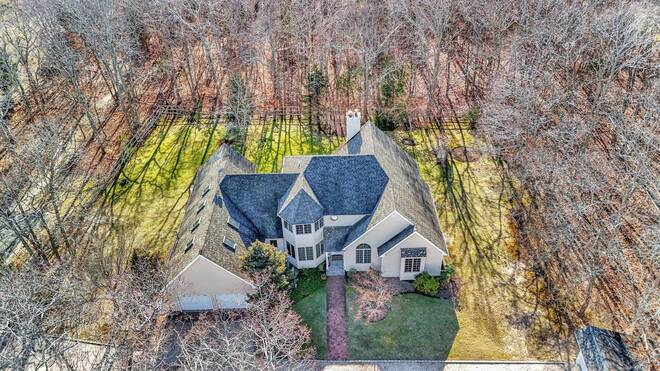 ;
;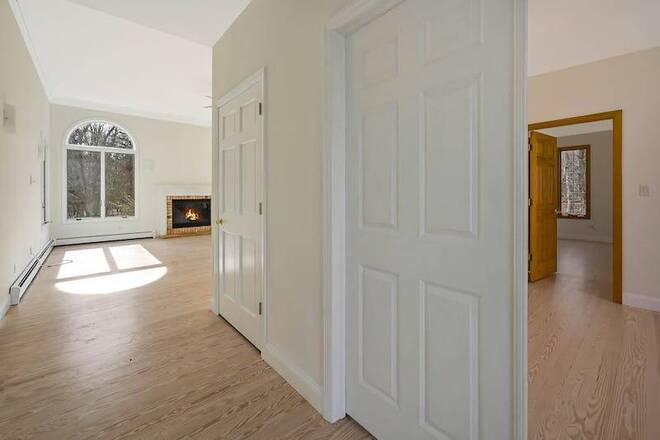 ;
;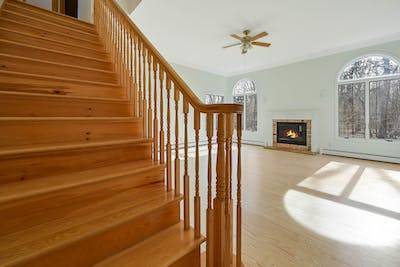 ;
;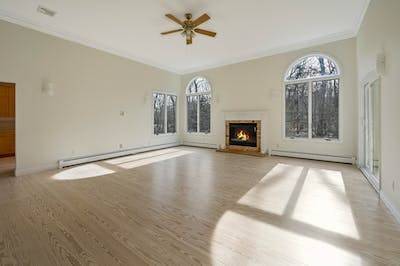 ;
;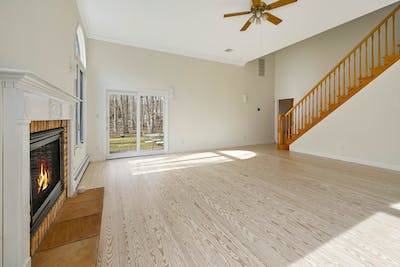 ;
;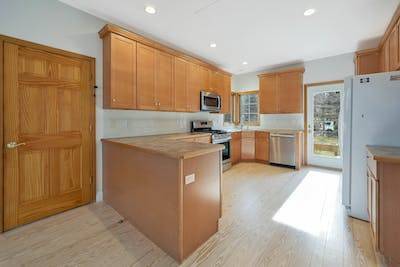 ;
;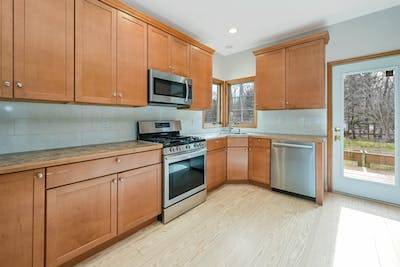 ;
;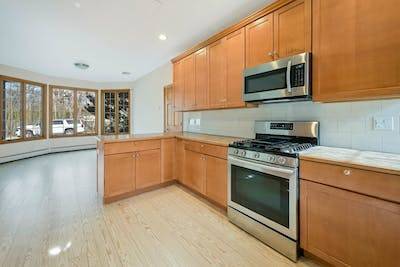 ;
;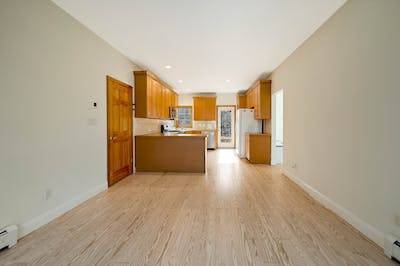 ;
;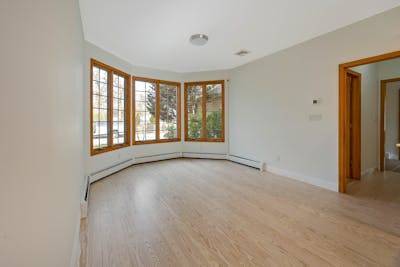 ;
;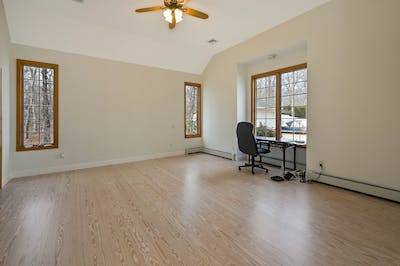 ;
;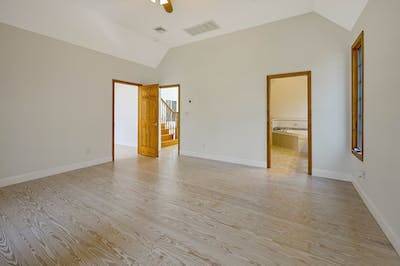 ;
;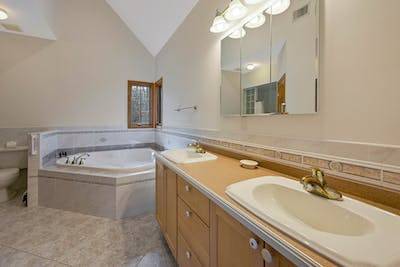 ;
;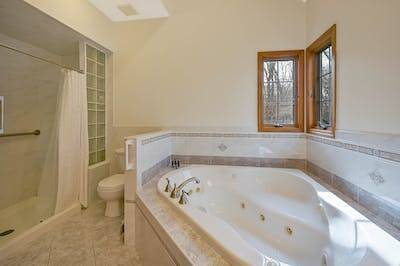 ;
;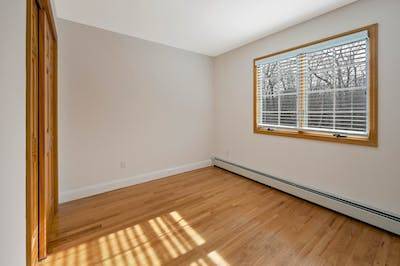 ;
;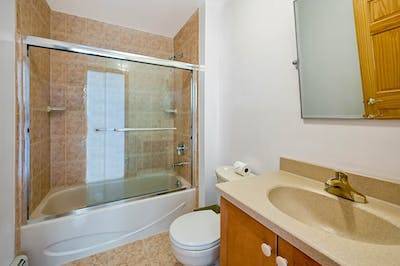 ;
;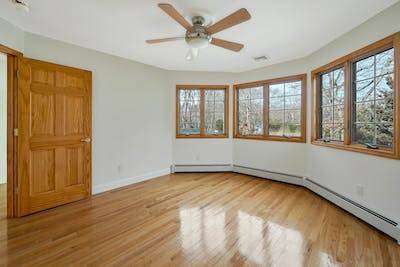 ;
;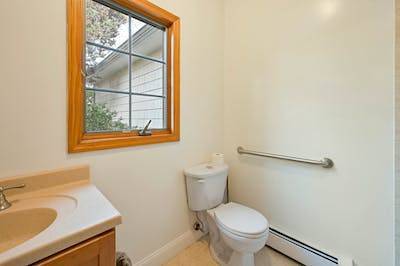 ;
;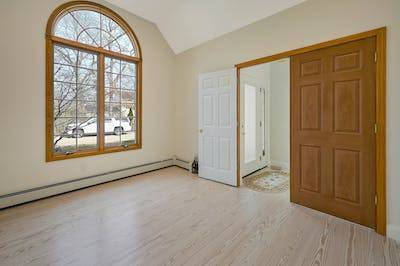 ;
;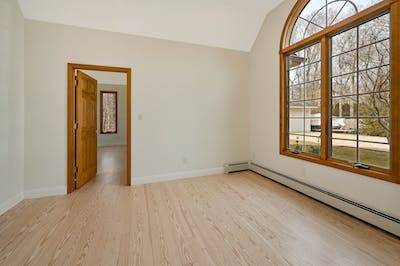 ;
;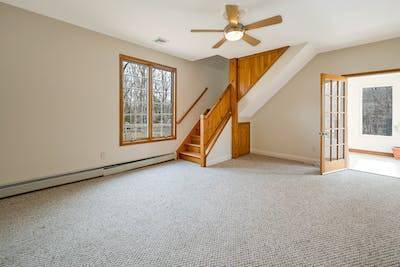 ;
;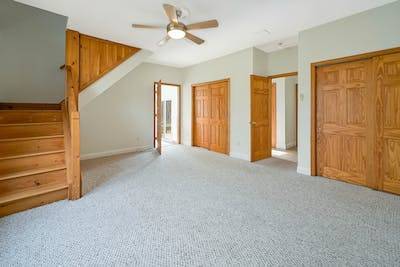 ;
;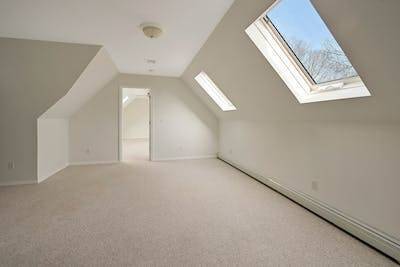 ;
;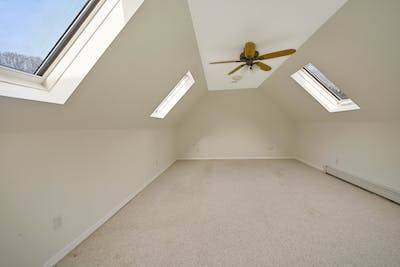 ;
;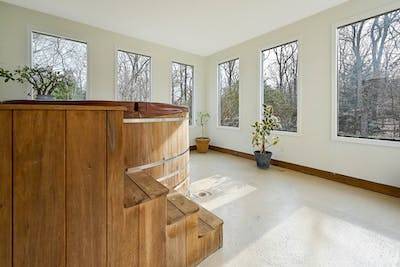 ;
;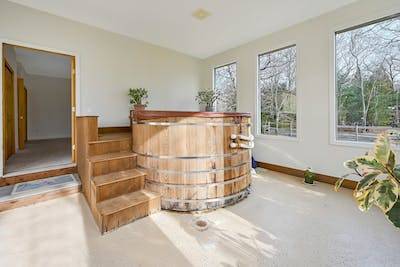 ;
;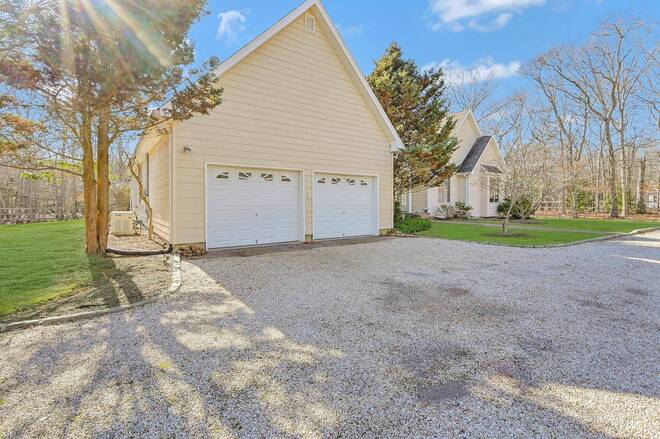 ;
;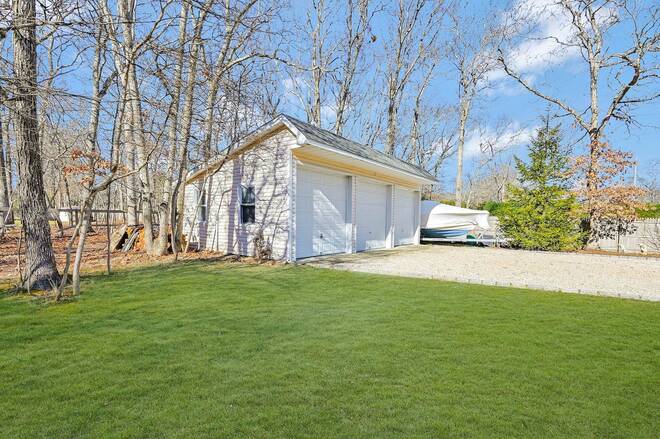 ;
;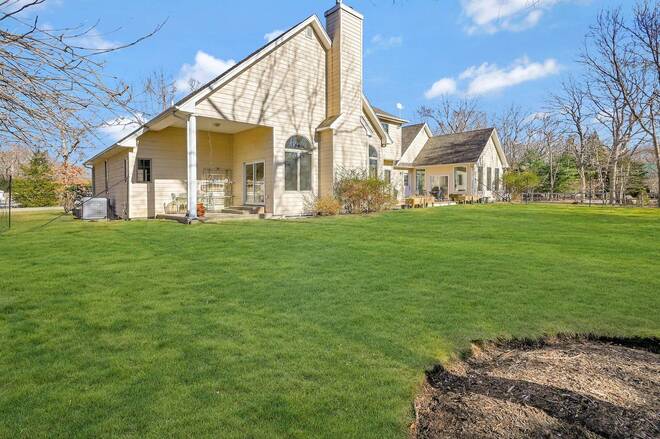 ;
;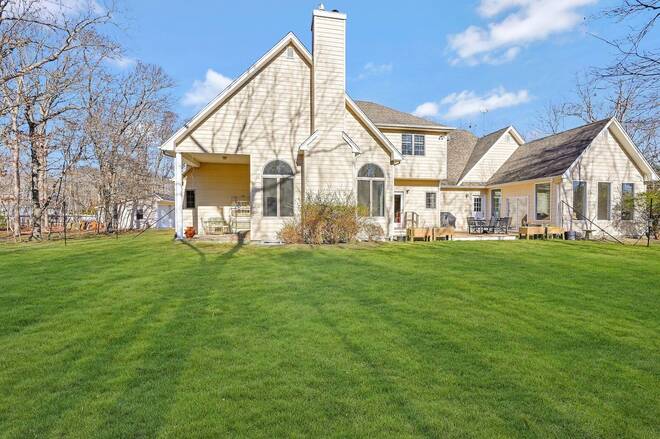 ;
;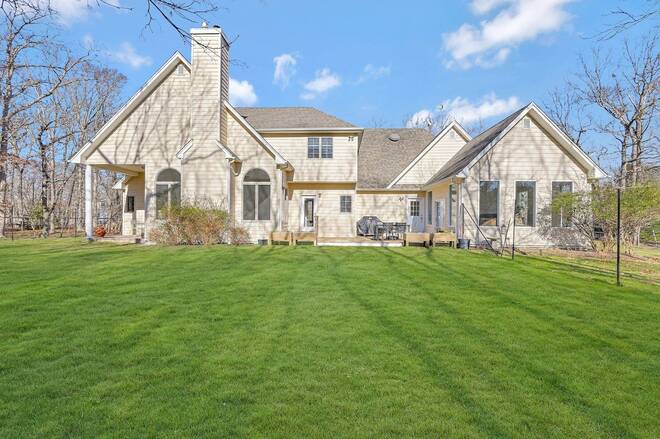 ;
;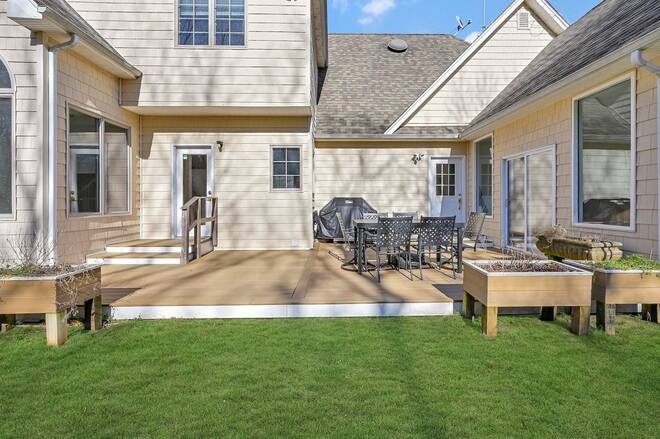 ;
;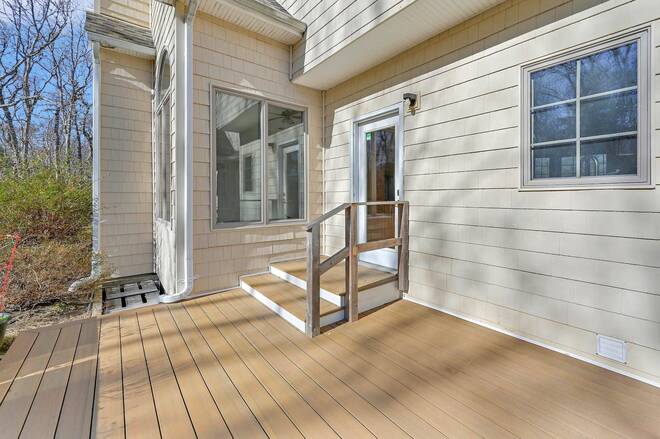 ;
;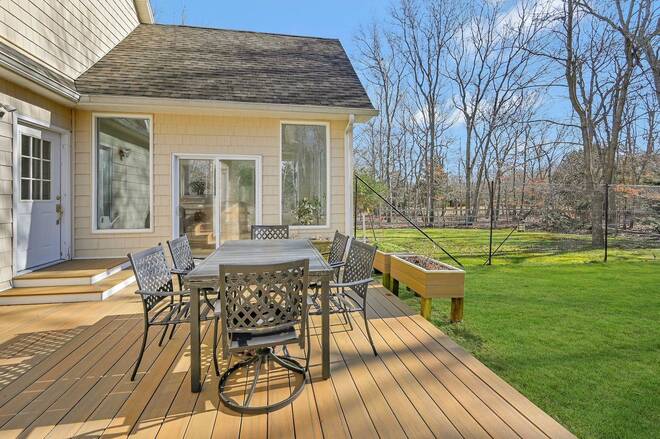 ;
;